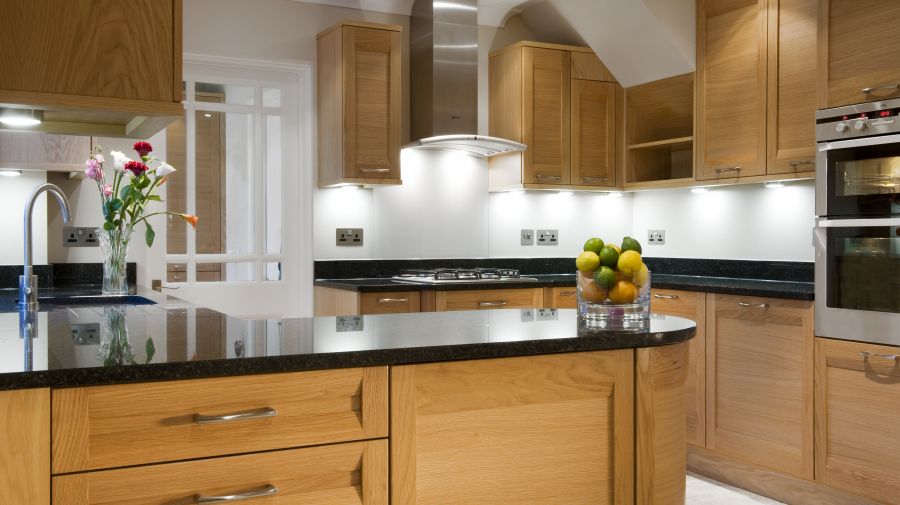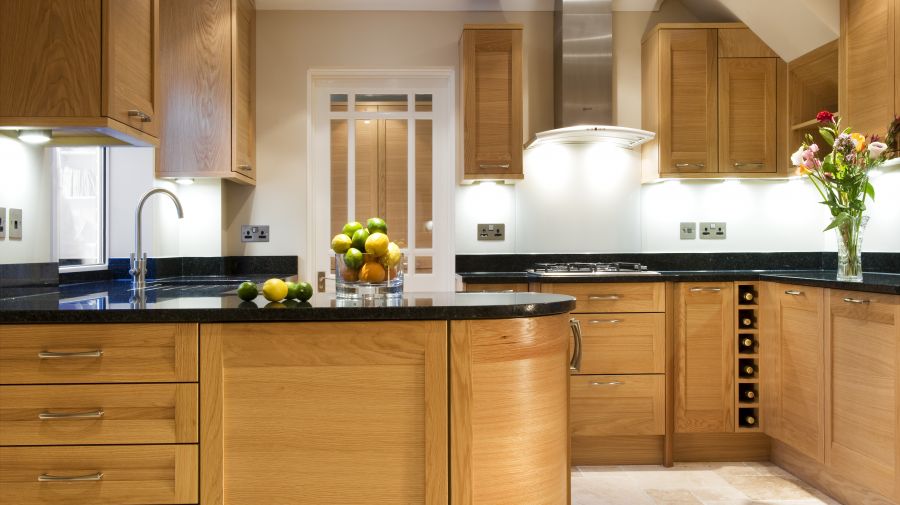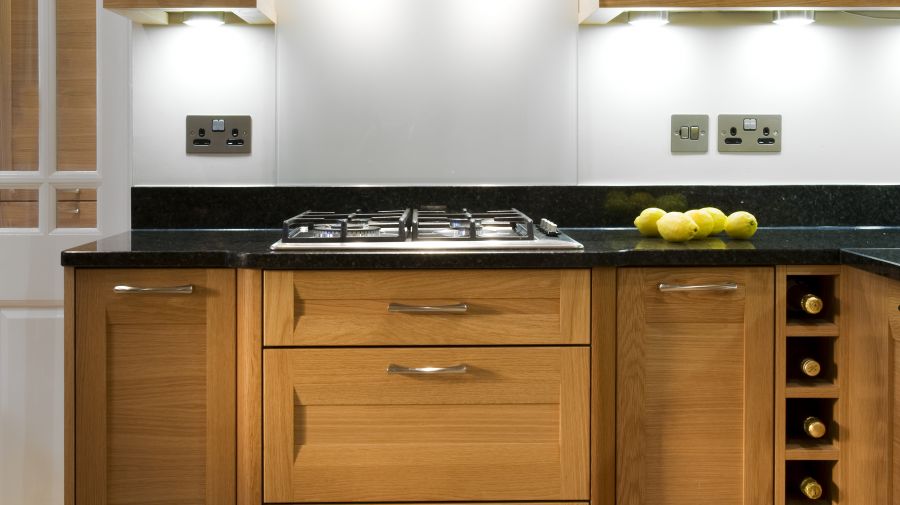Location
Bristol, UK
The Brief
To replace existing 20 year old MFI kitchen, and create bigger living space by knocking through wall into dining room.
The Experience
We’d been wanting to re-do the kitchen for years, but it wasn’t going to be just a simple re-fit. The stairs intruded into the ceiling space creating an awkward corner, and we wanted to pull the wall down between the kitchen and dining room to make a bigger space. In the end, not only did we have a wall pulled down, but four ceilings replaced, and a stone floor laid throughout with under-floor heating.
It could have been a real nightmare… but Kingston by Design took care of it all. Happily we had booked a two week holiday, so we left them to get on with it. I felt one hundred percent confident in trusting them to carry on. It was totally hassle-free. The service is superb.
Of course, a new kitchen installation isn’t just about choosing a look. Jeremy listened to our requirements and offered practical solutions which improved on our original ideas. For example we needed to get rid of a large bureau that had been in the living room. Kingston by Design fitted the back of a kitchen peninsula unit with drawers that stored everything neatly out of the way. we would never have thought of that. When we chose stone flooring throughout, they suggested under floor heating. It feels a million dollars.
Kingston by Design enables you to get the kitchen installation you want, but they make it even better by bringing their knowledge and practical solutions, It’s a brilliant service. They really help you make the very best of your room.
The Result
A larger living space with a classic Stoneham Strata kitchen in light oak with granite worktops, with stone flooring and under-floor heating.






